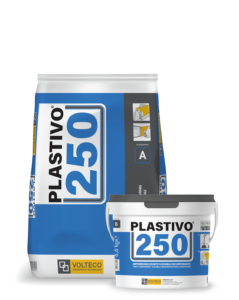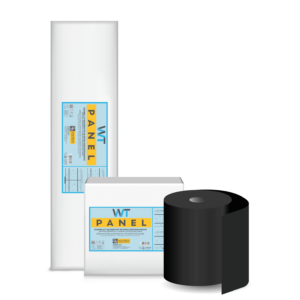Located in the western part of Venice near Piazzale Roma, the former Tobacco Factory is undergoing a remarkable transformation into the new Citadel of Justice, a project designed to respect and enhance the area’s rich historical and architectural heritage. Originally built between 1851 and 1858, the Tobacco Factory is a notable example of industrial architecture in Venice. Over the years, the building has experienced multiple structural modifications, yet it has maintained its distinct architectural character. This transformation is part of a broader urban redevelopment initiative that aims to preserve the integrity of the city’s past while adapting it to modern use.
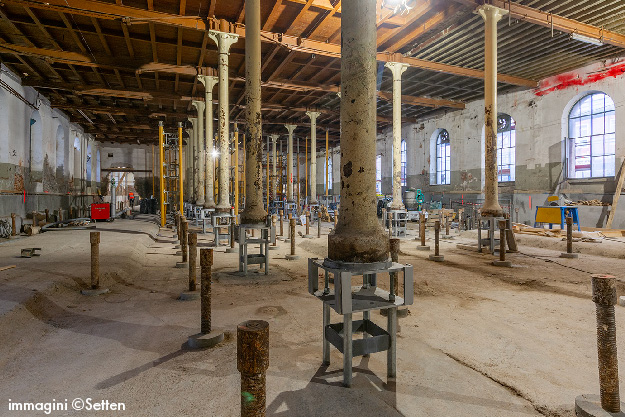
Historical Context and Evolution of the Tobacco Factory
The area between Rio delle Burchielle and Rio di Sant’Andrea, where the factory is located, was initially wet and marshy, reclaimed in the 14th century by a monastic community that built the convent of Sant’Andrea della Zirada. In 1786, industrialization of the area began when Girolamo Manfrin initiated the construction of a facility for tobacco processing, choosing this location for its proximity to both the Venetian mainland and lagoon markets. Industrial development continued into the 19th century, further boosted by the construction of Venice’s trans-lagoon railway bridge in 1846.
The Current Project: Reviving the Historical Site
The restoration work focuses on buildings 7, 12, and 13 of the factory, located along the Burchielle canal. These buildings exhibit different structural configurations, from load-bearing masonry to cast iron and wooden frameworks, and varying degrees of damage due to time, environmental factors, and the perpetual tidal phenomenon in Venice. Given their age and historical value, the restoration aims to preserve the buildings’ original architectural aesthetics while upgrading their structure to meet modern functional and safety standards.
Building 7, covering an area of 1,400 sqm and standing 18 meters tall, showcases perimeter load-bearing brick walls, internal cast iron pillars, and a roof supported by metal trusses. Some areas showed local instabilities and water infiltration.
Building 12 measures 900 sqm with a height of 14 meters and features both perimeter and internal load-bearing brick walls, concrete and wooden floors, and stone pillars. Like building 7, it suffers from water infiltration, though no major structural damage has been found.
Building 13, 1,400 sqm and 9 meters in height, contains a prominent 30-meter brick chimney. Its structure includes brick walls, internal concrete pillars, and a mix of terracotta and wooden floors, though parts of the floor have collapsed due to structural weakness.
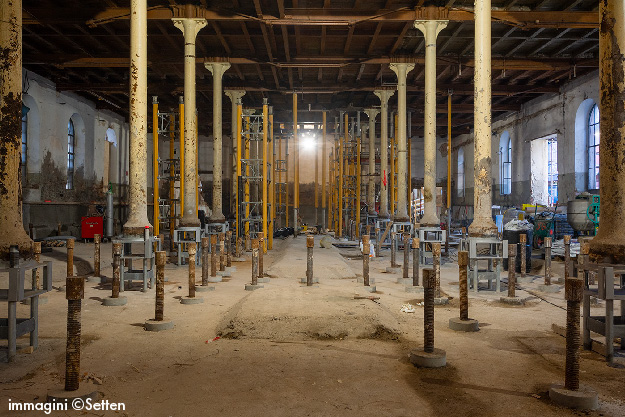
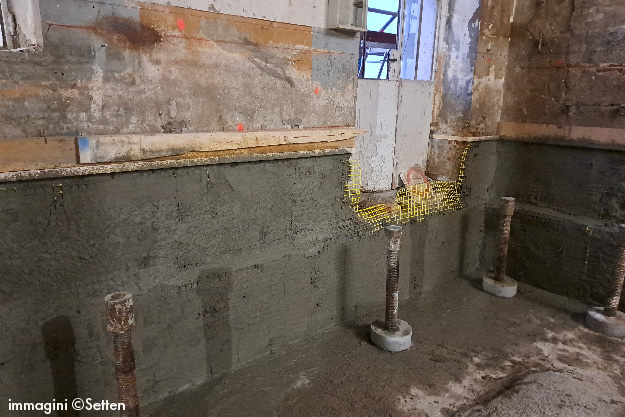
Innovative Restoration Techniques
Given the high historical protection of the buildings, the renovation complies with stringent Minimum Environmental Criteria (CAM) to ensure sustainability, alongside modern standards for energy efficiency. Furthermore, this project is supported by Italy’s National Recovery and Resilience Plan (PNRR), which mandates adherence to the Do No Significant Harm (DNSH) principle. The aim is to meet environmental sustainability objectives without compromising the architectural heritage.
The project includes several key interventions:
- Structural Adjustments and Reinforcements: The buildings require seismic upgrades, including the insertion of full-height structural joints to separate them for improved seismic performance.
- Foundation Work: This part of the project is particularly complex, as it involves constructing a foundation slab supported by micropiles to address the infiltration problems caused by high tides. Waterproofing systems are integrated into this process to protect the building’s lower structures.
- Waterproofing Solutions: Given the constant risk of tidal flooding in Venice, advanced waterproofing solutions from Volteco have been employed. These include:
- Bi Mortar Plaster Seal: A fiber-reinforced plaster applied to protect and reinforce masonry against water ingress in combination with alcali-restistant mesh.
- Plastivo 250: A flexible waterproofing coating applied to surfaces exposed to hydrostatic pressure.
- Volgrip LH: A bentonite membrane used to waterproof the foundation slab.
- WT Expansion Joint and WT Panel: These elements ensure the continuity of the waterproofing system by sealing expansion joints and pressure-sensitive areas.
- Akti-Vo 201: A hydro-expansive sealant used for underground applications to handle water pressure.
These waterproofing systems address the issue of rising seawater and brackish water infiltration, which has caused significant degradation to the structure over the years. Additionally, archaeological finds uncovered during excavation, such as old masonry, have been preserved and integrated into the restoration design.
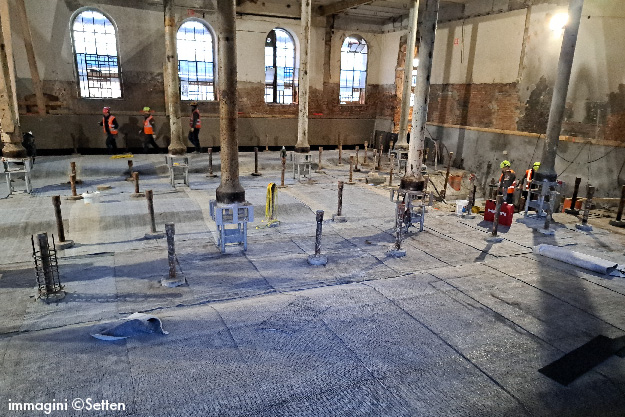
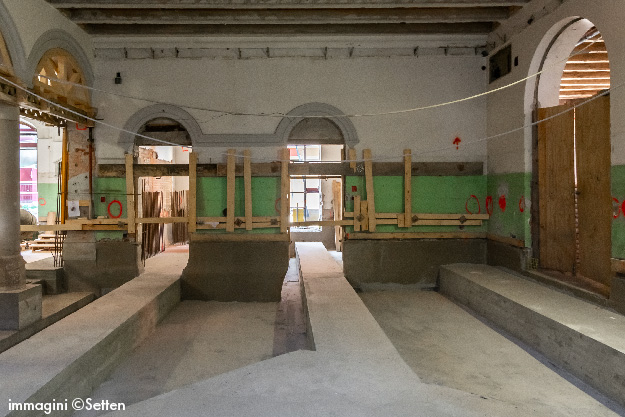
Sustainable Urban Development
This ambitious restoration and renovation project is more than just a structural upgrade; it is a comprehensive effort to blend Venice’s industrial past with its future. The Citadel of Justice will house judicial offices, with modern internal spaces organized to optimize functionality while preserving the historical integrity of the site.
By incorporating sustainable building practices and eco-friendly materials, the project respects Venice’s delicate ecosystem. The careful balance of historical conservation and modern functionality ensures that these buildings, once used for industrial purposes, will continue to serve the community in a new capacity.
Looking Ahead
This project represents a crucial step in Venice’s urban renewal, breathing new life into its industrial heritage while ensuring the city’s infrastructure remains resilient in the face of environmental challenges. With its focus on sustainability, historical preservation, and functionality, the restoration of the former Tobacco Factory into the Citadel of Justice promises to stand as a landmark example of how to integrate the old with the new.
For more details on this project, visit: Volteco – Citadel of Justice




