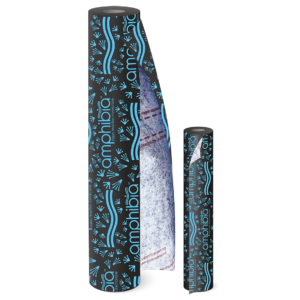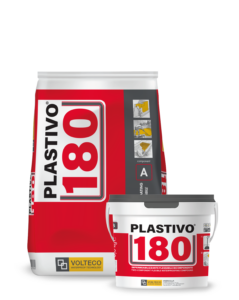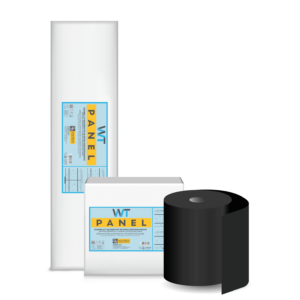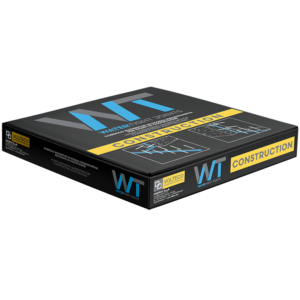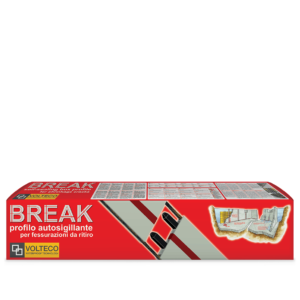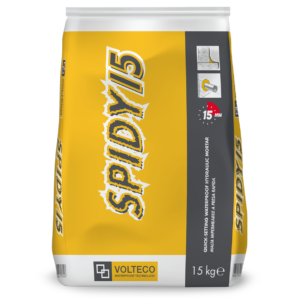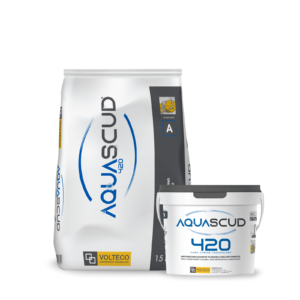In the picturesque setting of Voltarrosto, on the hills of Roseto degli Abruzzi (TE), a new structure intended for a barrel cellar has been built for a well-known local winery. This project, completely realized under ground level and developed with foundations 5.80 m below ground level, arose from the need to combine maximum waterproofing and guaranteed health, in an agricultural setting between the sea and the Apennines mountains, where the winemaking tradition requires cutting-edge technical solutions.

The context and the design challenge
The construction of the underground structure not only meets the performance requirements imposed by the Ministerial Decree, but also meets the technical requirements of the Ministry of Health. January 17, 2018 (NTC) for the protection of reinforced concrete structures from water and aggressive agents, as well as regulations on workplace safety (Legislative Decrees 101/2020 and 203/2022) and for environments intended for food industry processing. The technical decisions shared with the design and client were aimed at ensuring complete waterproofing against percolating water and hydrostatic pressure, from the foundation shell to the roof, and safeguarding the healthiness of the work environments and wine storage areas, with barrier systems also effective against natural gases such as radon and methane.

Technological Solutions Adopted
With a view to efficiency and optimization, we choose an integrated system capable of simultaneously performing the functions of waterproofing, gas barrier, and moisture management: Volteco’s Amphibia 3000 Grip, a waterproof, self-repairing, self-sealing, and self-gripping to concrete EPDM synthetic membrane, was applied under the foundation slab to protect against water, humidity, radon, and methane. Plastivo 180, a two-component, highly flexible modified polymer waterproofing coating, was installed on the vertical walls, ideal for protecting vertical walls against positive and negative hydrostatic pressure.
Continuity between the foundation slab and the walls was achieved by overlapping the membrane with Plastivo 180, which was then reinforced with the hydro-expansive WT Panel. Joints and construction joints were sealed with WT Construction hydro-swellable waterstops and WT Break self-sealing crack inducers, ideal for properly managing spontaneous cracking in reinforced concrete that can form during the curing phase or as a result of natural structural movement. Proper management of these phenomena is essential to ensure the durability and safety of the work over time. Furthermore, gravel nests were sealed with Spidy 15 to ensure uniformity of the substrates.
The project envisions ensuring continuity with the roofing system by installing Aquascud System, a flexible two-component waterproofing product, followed by a layer of drainage and a root-resistant cementitious layer to manage rainwater and protect the concrete during backfilling.
It is important to underline that particular attention was paid to the various joints and construction joints: particularly the one between the vertical wall and the floor slab, already created and sealed with the WT Construction hydro-expansive profile, and the one between the floor slab and the sloped screed, sealed with Garvo tape, a waterproof elastic joint covering tape used in combination with Plastivo 180 coating, suitable for sealing cracks and construction joints in structures subjected to positive hydrostatic pressure.

The results achieved.
The design solution achieved maximum durability and protection of underground structures from moisture and infiltration, ensuring their environmental health. Experience confirms that the selection and application of advanced waterproofing technologies, combined with targeted design, represent the most effective response to the new challenges of contemporary construction, including in the high-quality agricultural and food sectors.

