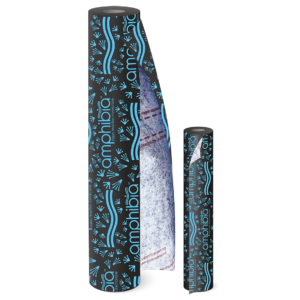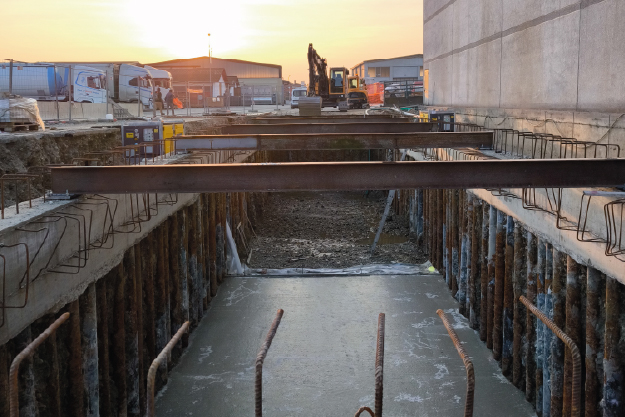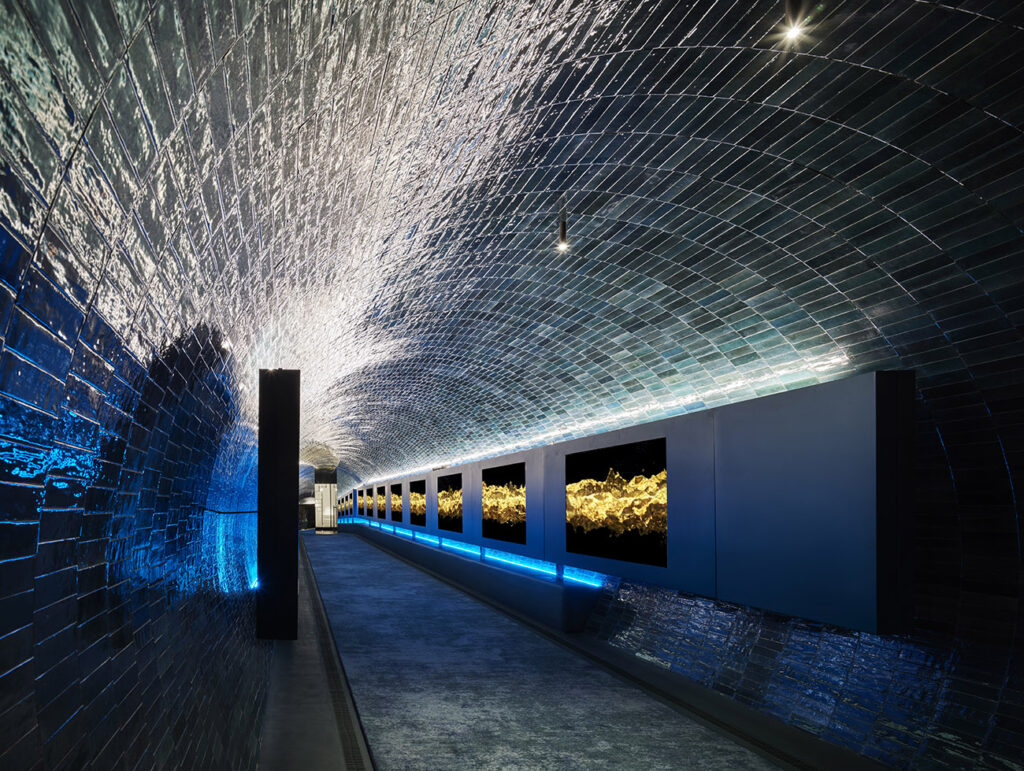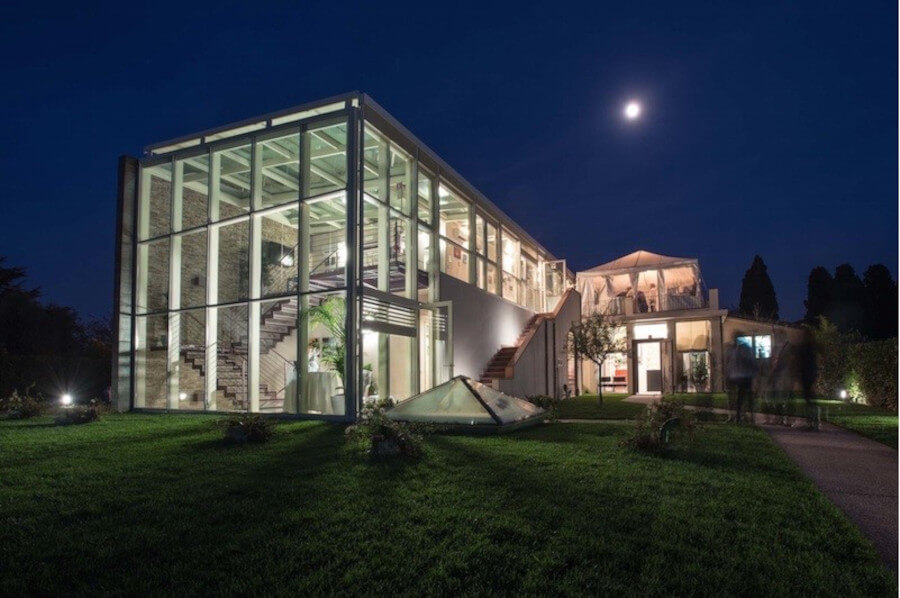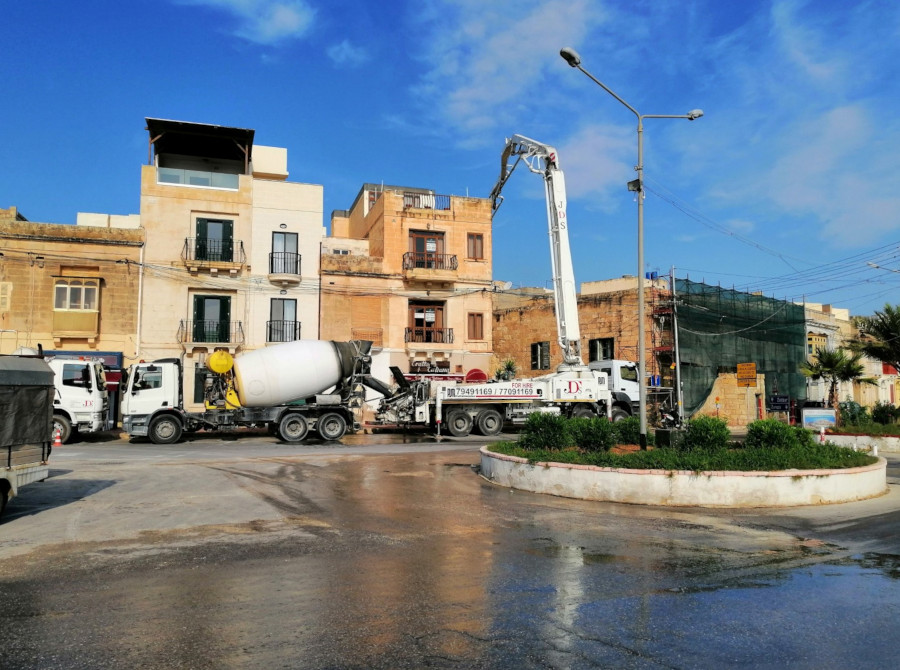
In cases where the availability of ground surface area is difficult to maintain for a long time, it is possible to highly accelerate the restoration time by building in top-down mode
The top-down technique (literally top-down) consists of waterproofing step by step following excavation procedures and going down to the final construction.
An operation that therefore proceeds in the opposite way to the traditional bottom-up procedure.
With this technique, the basement floors are built progressively as the excavation is carried out.
The basement floors serve as a sealing system for the perimeter walls of the excavation.
The progressive casting of the slabs allows the excavation to proceed progressively.
The diaphragms make it possible to contain the ground around the excavation by preventing subsidence and provide monitoring of the surrounding water table.
In addition, the diaphragms form the outer walls of what is nothing more than a large (concrete) box in which the actual structure of the underground work will be built.
The top-down technique is often used for deep excavation projects in urban areas.
In such situations, the designer must take into account the needs of the people living and working in the vicinity of the construction site for the entire duration of the work, minimising the risks of ground movement, dust production and noise.
Typical underground constructions built using the top-down technique are underground stations, tunnels and underground garages.
The main processing steps of the top-down technique
- Creation of reinforced concrete structural diaphragms cast in situ
- Creation of the roof slab for the first basement floor
- Implementation of the first excavation phase
- Start of construction of the superstructure
- Creation of the second basement floor slab and start of the second excavation phase
- Repeat the same procedure until the desired depth is reached
- Construction of the underground slab for the completion of the underground structure
- The construction of the superstructure will be carried out progressively to the excavation phases
Advantages of the Top-Down technique
- The construction of the superstructure may be carried out prior to the completion of construction. The structures above ground level can be carried out simultaneously with the underground structures. This allows construction time to be minimised.
- The diaphragms fulfil the dual function of containing the soil surrounding the excavation (preventing subsidence) and monitoring the surrounding water table, in addition to the sealing function with resistance to the loads of the structure.
- The intermediate floors act as a reinforcing element during excavation operations
- Vibration-causing operations are excluded, reducing potential risks of ground movement and settlement
- Reduces the production of dust and noise and the inconvenience caused by the construction of a large excavation.
- Impossibility of applying waterproof protection externally
- Potential risk of infiltration and water penetration near the joints
- Complicated management of connections between roof, slab and slab
- Limited accessibility during excavation operations and in the area where the slab will be built
Is it possible to overcome these problems and waterproof, with certainty of result, even very deep works?
Yes it is possible, thanks to the use of technologies specifically designed to solve the ‘limits’ of top down, offering a watertightness on a par with a ‘Bottom Up’ intervention. Below is a list of the waterproofing intervention steps to be performed (by experienced and well-trained workers).Basically, the work is carried out in the same way as in a tunnel: the slabs are anchored to the lateral temporary works and become self-supporting without the need for the walls underneath. The rebars are prepared and then bent downwards for the subsequent casting of the walls. After the construction of each slab, the underlying verticals are excavated and cast, and the passages in the slabs themselves are prepared for concrete castings.
Rebars and rebound joints are handled in reverse to the usual way but must still ensure continuity of sealing and between structures.
The continuity of the waterproof surface must also be ensured by passing the waterproof membrane between the heads of the floors and the provisional work, also allowing the holes necessary for the suspension of the floors to be drilled with suitable punctual grouting of the irons.
At the top basement level, the waterproofing basin and the building with its slab foundations and any lift pits are closed. It is, of course, important to follow the fixing and overlapping instructions, using the appropriate tapes, to avoid by-passage of water and/or post-infiltration. On the sides, the waterproofing membrane is turned up and closed with the verticals laid down with the excavations. In the construction of the closing top slab, the drainage must in any case be maintained until the casting is cured, with the consequent need for the passage of the wells in the waterproof covering. Each emunction well must be designed and planned in order to make the work efficient without bringing risk to the site. The sealing of the well-point can be done simply with a bentonite curb laid directly on the waterproof membrane, closing it in on itself. Designing the sealing of these elements also means providing suitable ancillary materials to block water leaks around pipes and call-outs. Details make all the difference when battling with capillary pressure.
Once the waterproof membrane has been laid, the reinforcement cages and final castings can also be made directly on the waterproof membrane without any special protection. The mechanical resistance of the membrane is in fact such that it can withstand heavy loads, even punctual ones, without being damaged. Since it is an active material, it is also able to deal independently with any damage and punctures, self-healing and self-sealing.
What is the difference between top down and bottom up excavation?
Top-down excavation and bottom-up excavation refer to two different approaches used in construction projects, particularly in urban environments or areas with limited space. These methods are employed based on the specific requirements and constraints of a project.
Top-down technology minimizes the depth of excavation at any given time, reducing the impact on the surrounding environment and it is often used in urban areas where space is limited, and construction needs to progress vertically while maintaining street-level access. In The bottom-up technique Excavation work starts at the lowest point of the project, and subsequent construction occurs upwards. This approach allows for the construction of below-ground structures before moving to above-ground levels and simplifies the coordination of below-ground utilities and structures. At the same time requires a robust shoring and support system to prevent soil collapse and maintain the stability of excavated areas.

