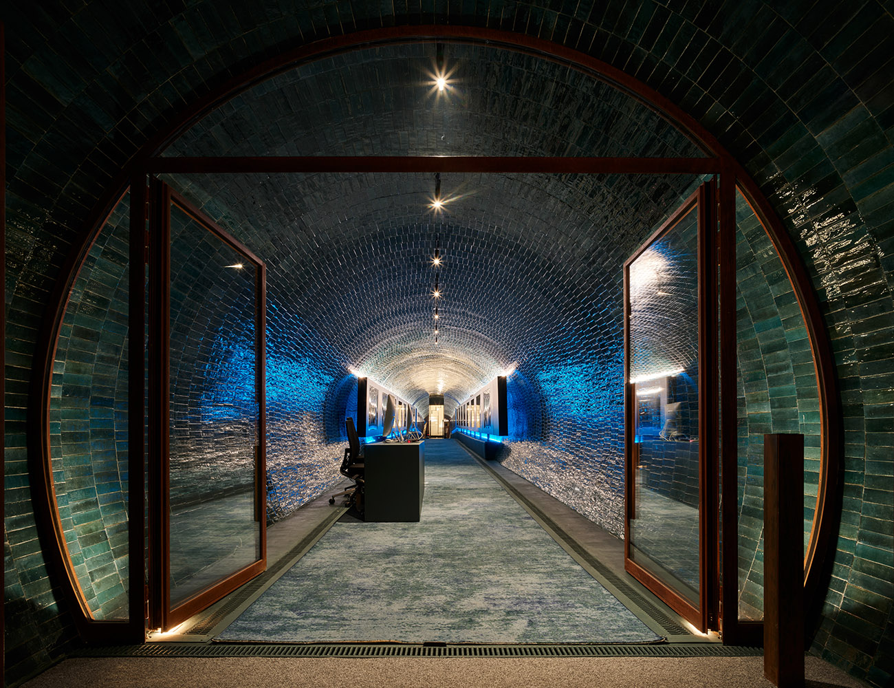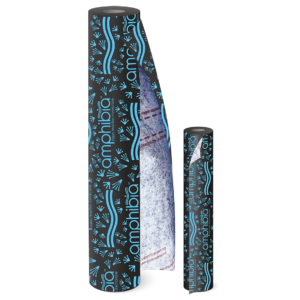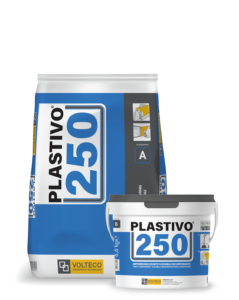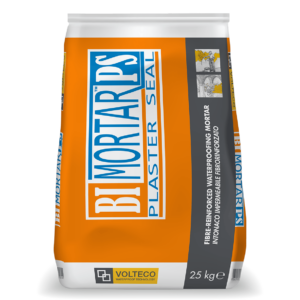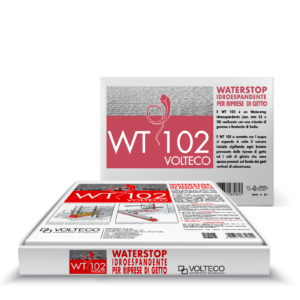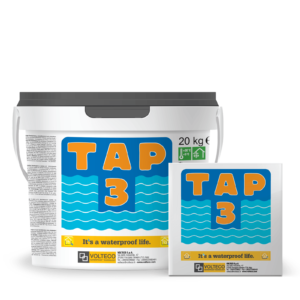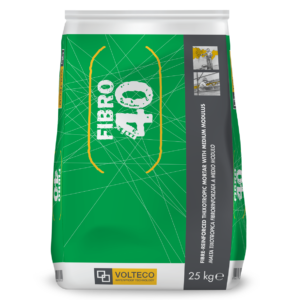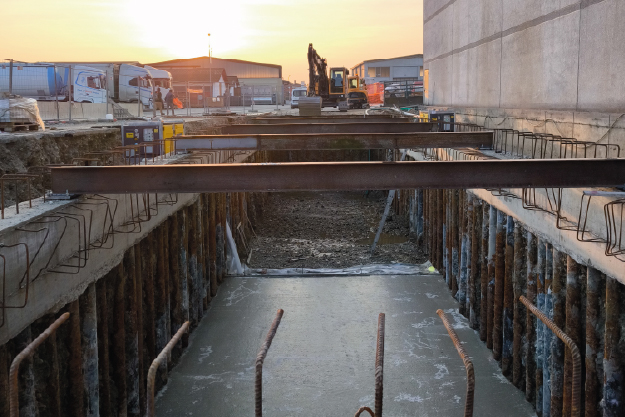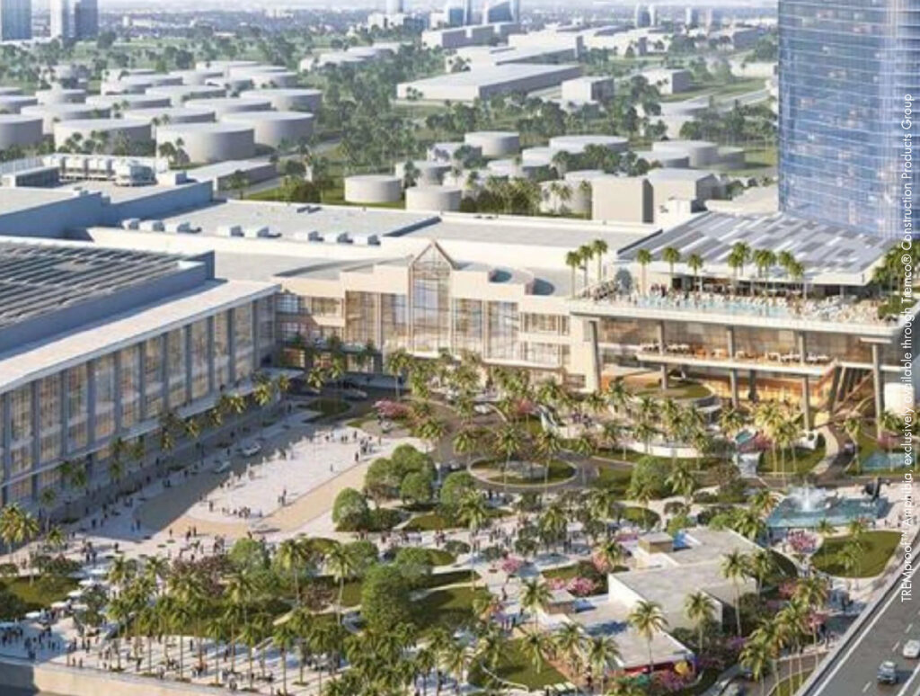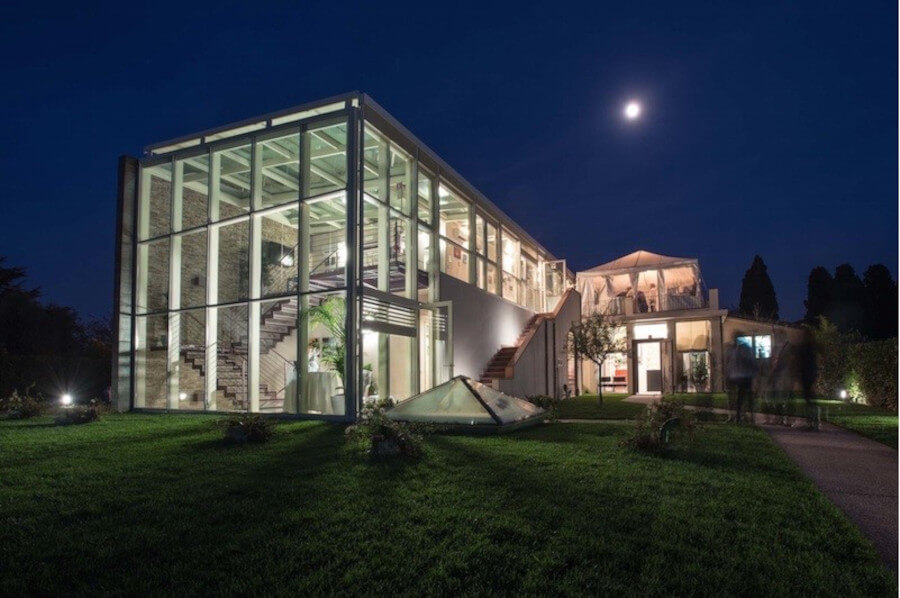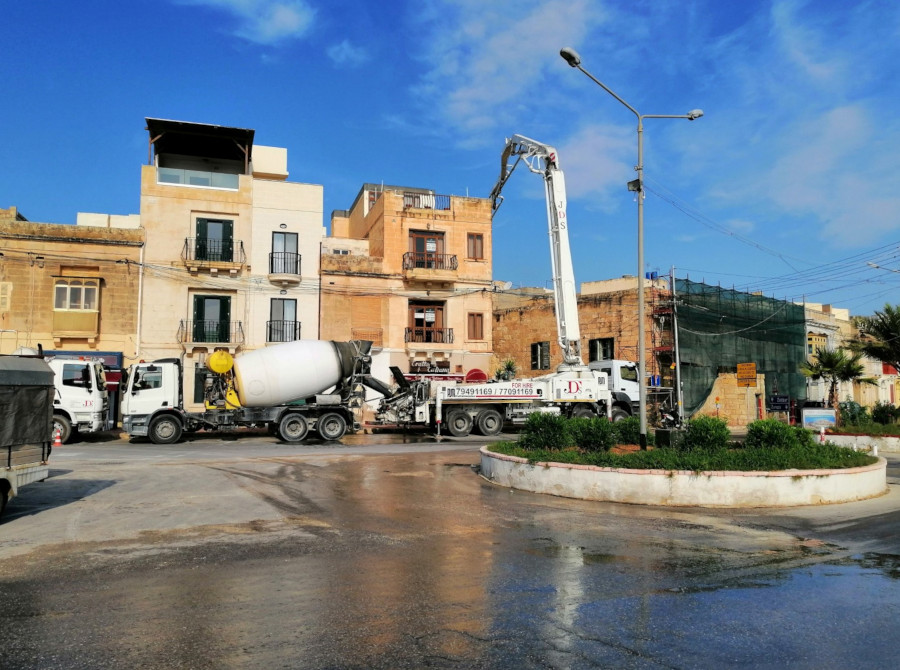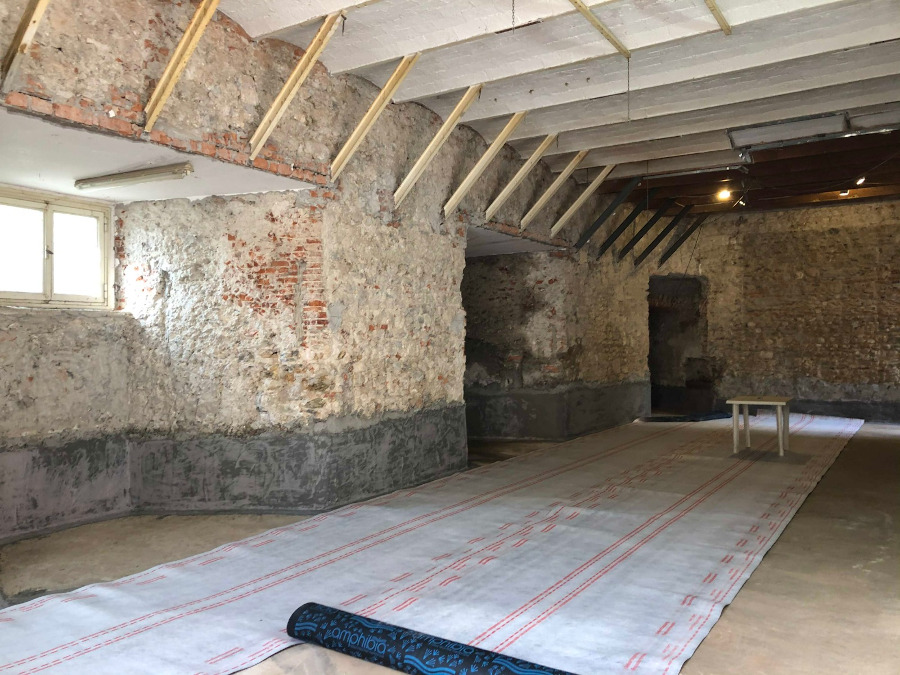Archea architectural & engineering firm project transforms a hidden World War II bunker into a prestigious exhibition hall.
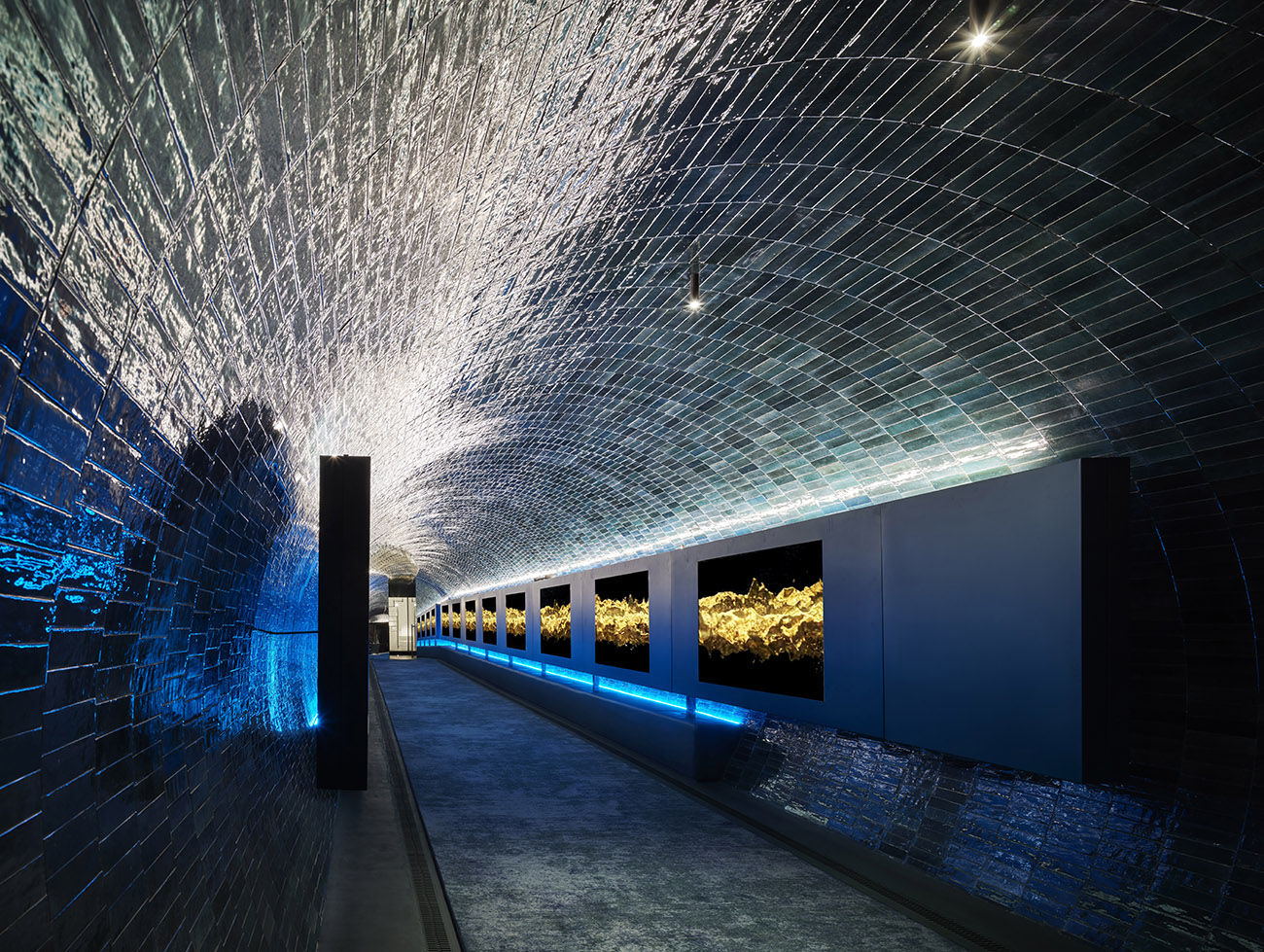
Volteco collaborated with Archea Associati, a prestigious architectural design firm renowned internationally, in the waterproofing intervention of a majestic World War II Bunker, in Florence, owned by (Immobiliaretre srl).
The goal was ambitious: to transform this location, so full of history and original, into a beautiful gallery to host the studio’s works and a permanent exhibition.
The Bunker consists of a tunnel-shaped structure with a length of about 40 ml and a development of about 9 ml, made in part with solid bricks and in part with iron beams 14 cm thick, which support the structure in the underground area.
At the first inspection, the problems that required Volteco’s consultancy for the waterproofing works immediately emerged: continuous water infiltration, cracks in the masonry, staircase connecting to the garden above affected by continuous water ingress and the presence of a real water flow in the channel inside the old slab.
The most significant problem was the need to drain the continuous presence of water, which seeped behind the girders, in order to be able to start the waterproofing works. Thus, it was decided to insert a drainage fabric anchored to the structure, which allowed water to flow into the lowest area and then drain it outside. A solution that facilitated the intervention by allowing work to be carried out in a drier environment with less water.
Techniques and products
The waterproofing intervention was then developed in steps, starting with structural reinforcement with Fibromix 40 mortar and interposed mesh for a thickness of 8 cm anchored above the bricks, which were in turn covered with drainage fabric. Next, Aktivo 201 hydro-expansive mastic was applied over the iron stringers to eliminate any infiltration on all the casting joints. After curing, Bi Mortar Plaster Seal (4-5 cm thick) was applied with mesh interposed and anchored to the previous layer until it reached the level of the girders.
The intervention was concluded with the use of Bi Flex System (consisting of thermopolymer tape coupled with epoxy adhesive and resistant to negative hydraulic pressure) on each corner and shot and then proceeded and finished with laying of Plastivo elastic coating.
The bottom of the tunnel, known as the end cap, was made with a pour of Flowmix 70 mortar and bentonite waterstop WT 102 for a thickness of about 10 cm; the casting shots between the cap and the rest of the structure were sealed with the BI Flex System. At the end of the work, an excavation was made at the entrance of the bunker where a room, reserved for the machinery necessary for air recirculation, was completely waterproofed with the combined use of several Volteco technologies: hydro-reactive membrane Amphibia 3000 GRIP horizontal and vertical, bentonite joint WT 102, Plastivo and BI Flex System for the slab at ground level.
The goal of all interventions is clear: to ensure perfect continuity of waterproofing in a context with a constant presence of pressurized water and permanently operating structure drainage. The result is truly impressive: the rectangular-shaped tile covering the entire tunnel and the microcement floor, which fits perfectly into a context that sees the presence of monitors on the walls and seating to allow for a greater reception of guests at the exhibition, makes this a unique and evocative location, perfect for hosting such an exclusive and prestigious exhibition hall.
