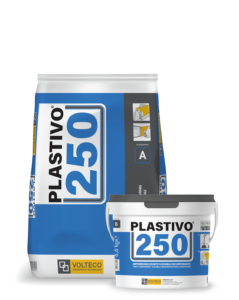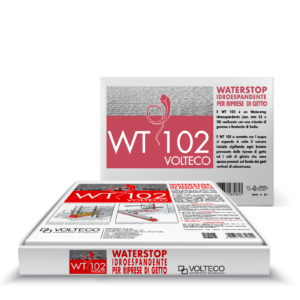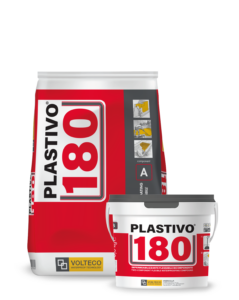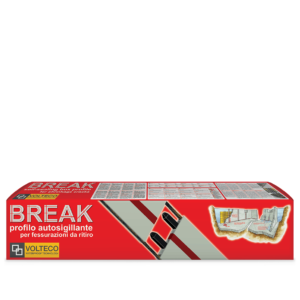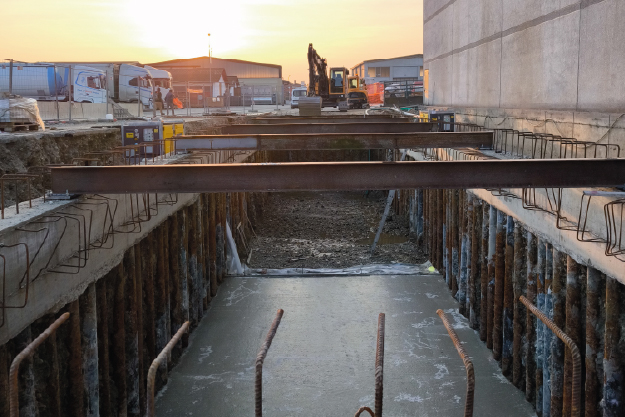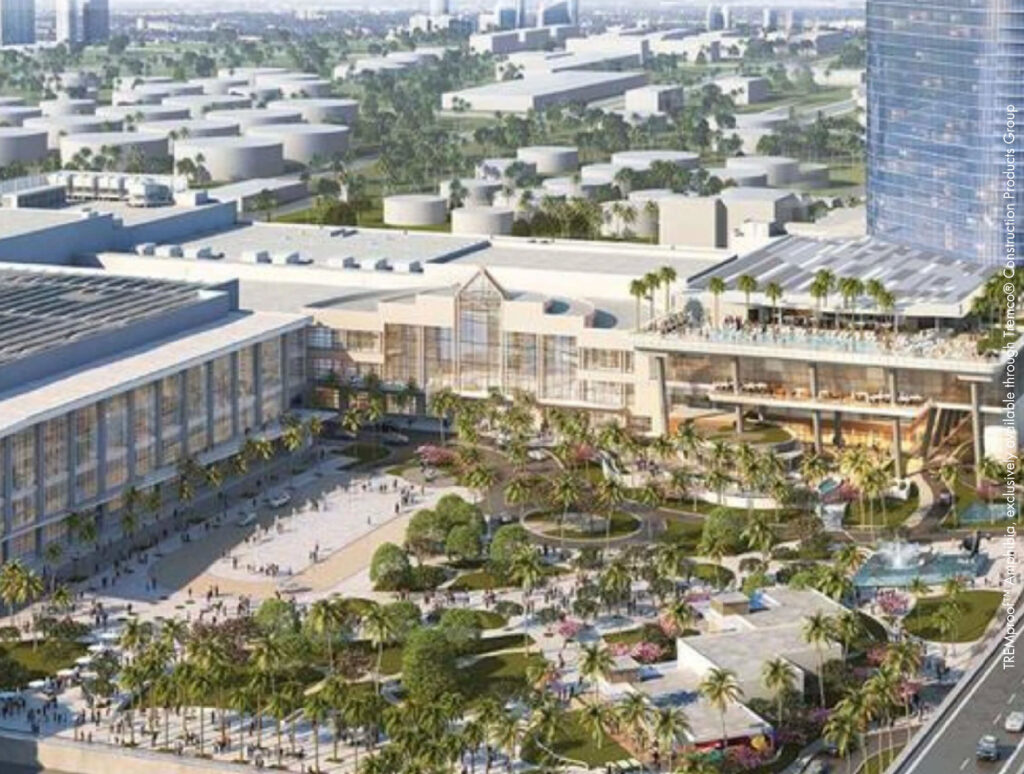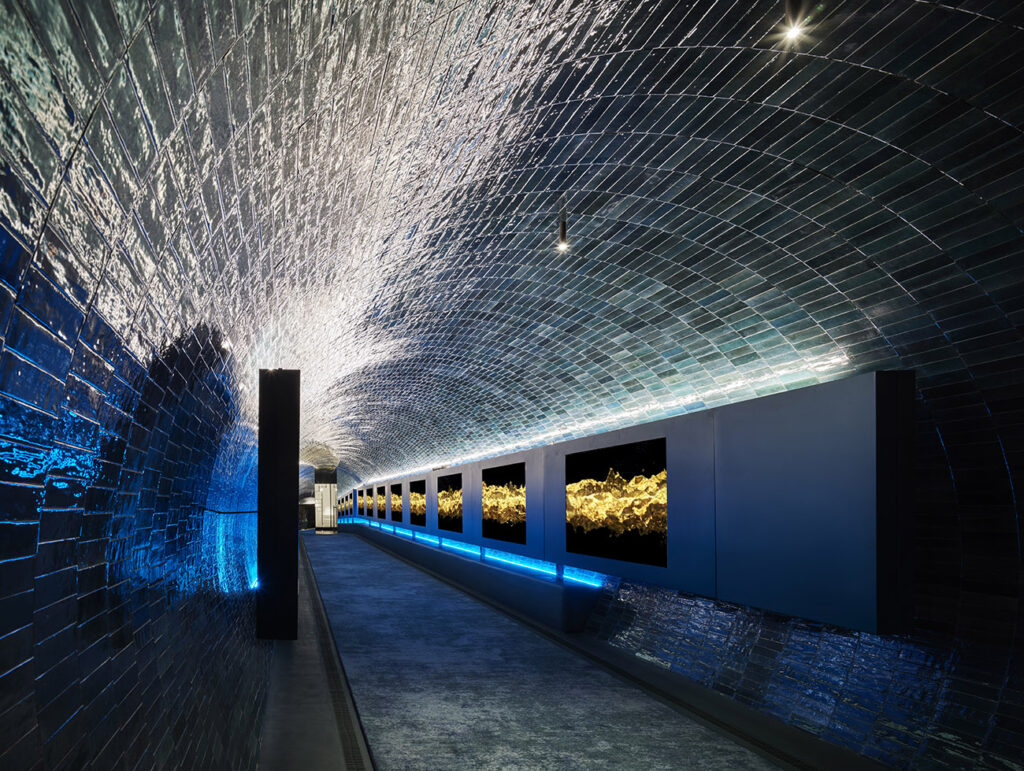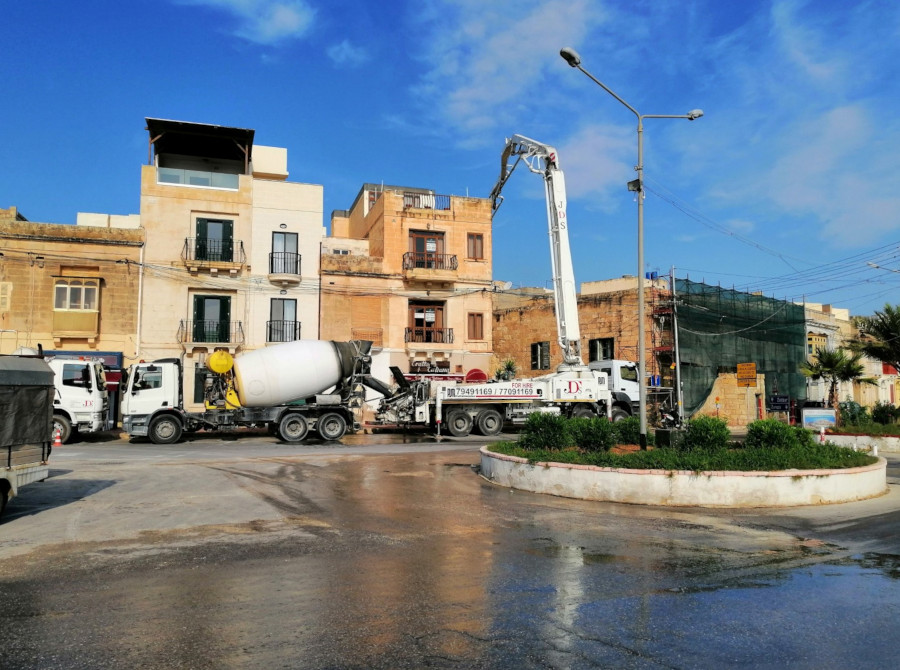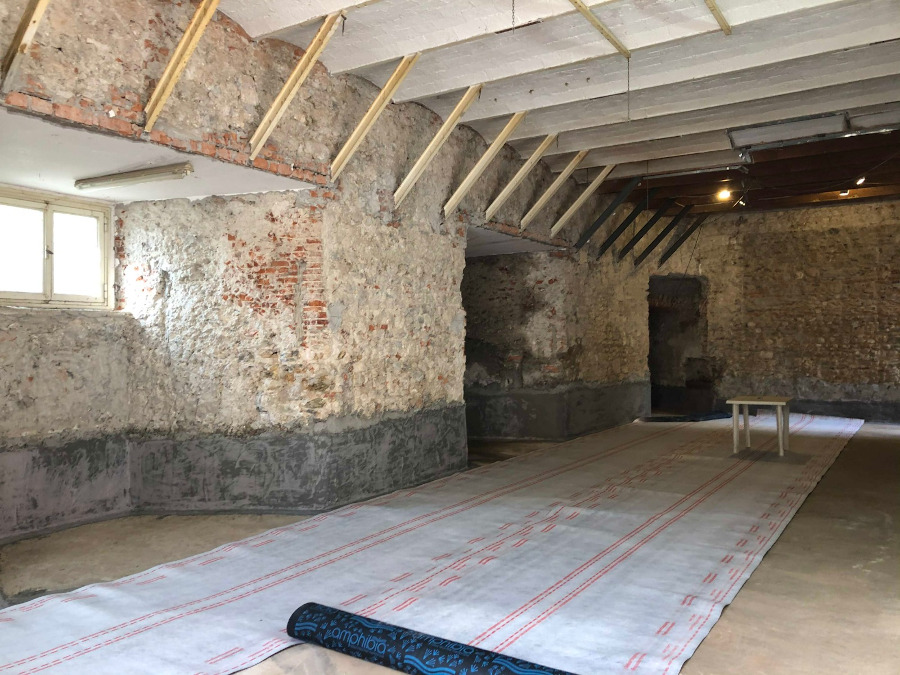Volteco has been chosen by the pharmaceutical company Pharmanutra (Pisa-Tuscany) to supply waterproofing systems as part of the functional and energy upgrading of an agricultural adjacent area.
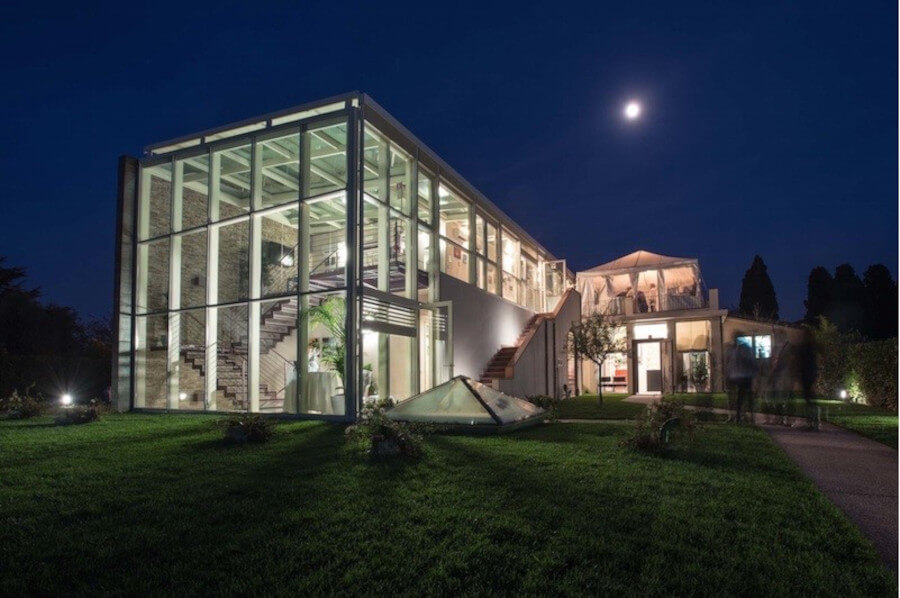
The supply of waterproofing systems contributed to the redevelopment of an agricultural facility dating back to the 1950s, the purpose of which was to convert the building into a medical polyclinic. The project, designed by architect Carlo Pardini, responded to the client’s request to relocate its commercial and executive offices to the mentioned building, located on the immediate outskirts of the city.
The same architect requested the intervention of Volteco for the supply of technologies useful for the realization of all waterproofing works, with the aim of ensuring high technological standards and energy efficiency.

The project included substantial preservation of the original building, implementing a renovation of the interior spaces with adaptation of the rooms in relation to the new functional requirements requested by the client. In the implementation of the redevelopment, special attention was paid to the energy aspect, ensuring compliance with the requirements of environmental sustainability. A new volume was built to contain the stairwell, to connect the three floors of the building, and to horizontally distribute the spaces on the first floor. But the most challenging part of the intervention was to transform the building an nZEB structure (nearly zero, energy building).
Every in detail was taken into account to achieve this goal, first and foremost the orientation of the body, with the axis facing East/West, which made it possible to implement a passive climate control system by converting, in particular, to the use of a solar greenhouse.
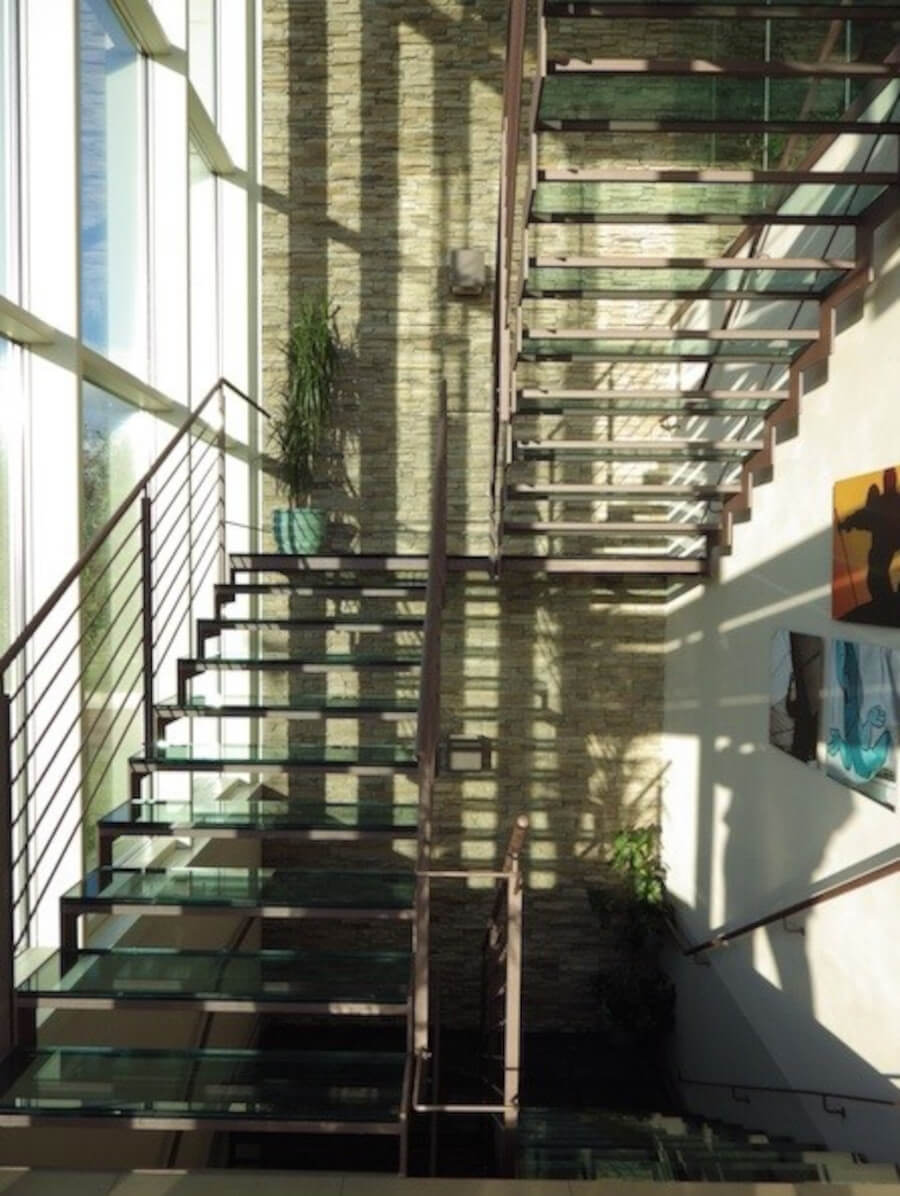
Another important choice is the construction of a glass roof equipped with adjustable sunshade louvers, electrically controlled and regulated by a home automation system, which ensure the regulation of irradiation, generating summer-winter energy savings of more than 50%.
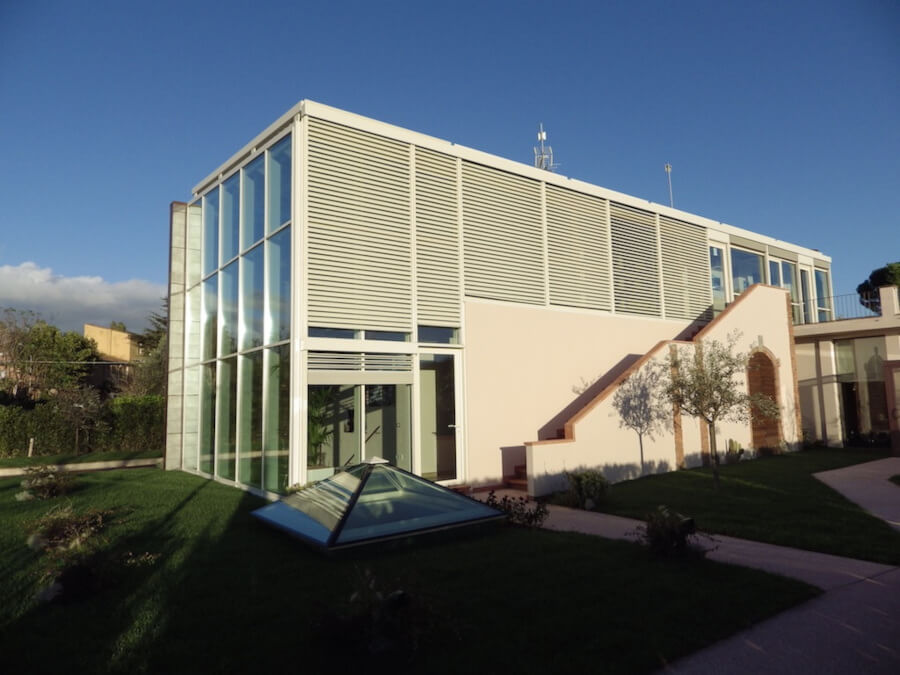
Construction of basement rooms and waterproofed systems Volteco
The construction of the basement rooms met the need to obtain an area for the storage of some products made by the pharmaceutical company. This was not an easy realization, which involved the casting of a weighted slab to overcome the problems of pressure of the water table located at -1.30 m from ground level. To obtain functional and performing spaces, it was necessary to carry out a waterproofing intervention with technologically advanced solutions. In this regard, the use of Volteco technologies was opted for, both for the final waterproofing and for more specific interventions on casting joints and cracks prevention.
The basement rooms were equipped with a natural ventilation system and insulated against the ground with rigid expanded polystyrene panels, protected with cavity drainage membrane, generating an optimal microclimate with a very low temperature range and high comfort living conditions. The roof was, however, used as a garden.

