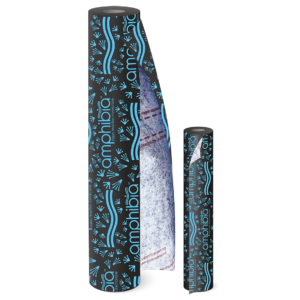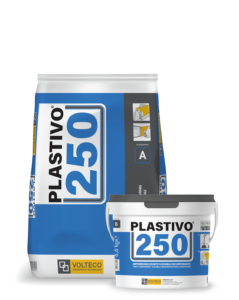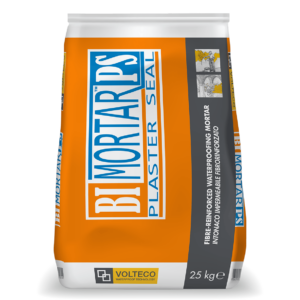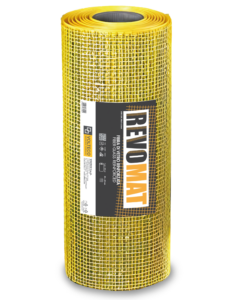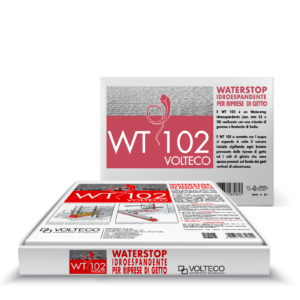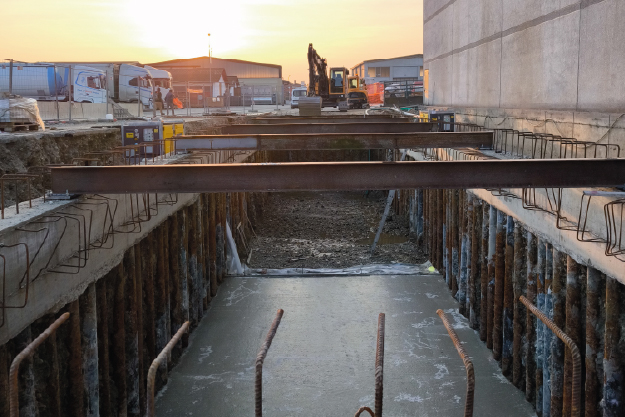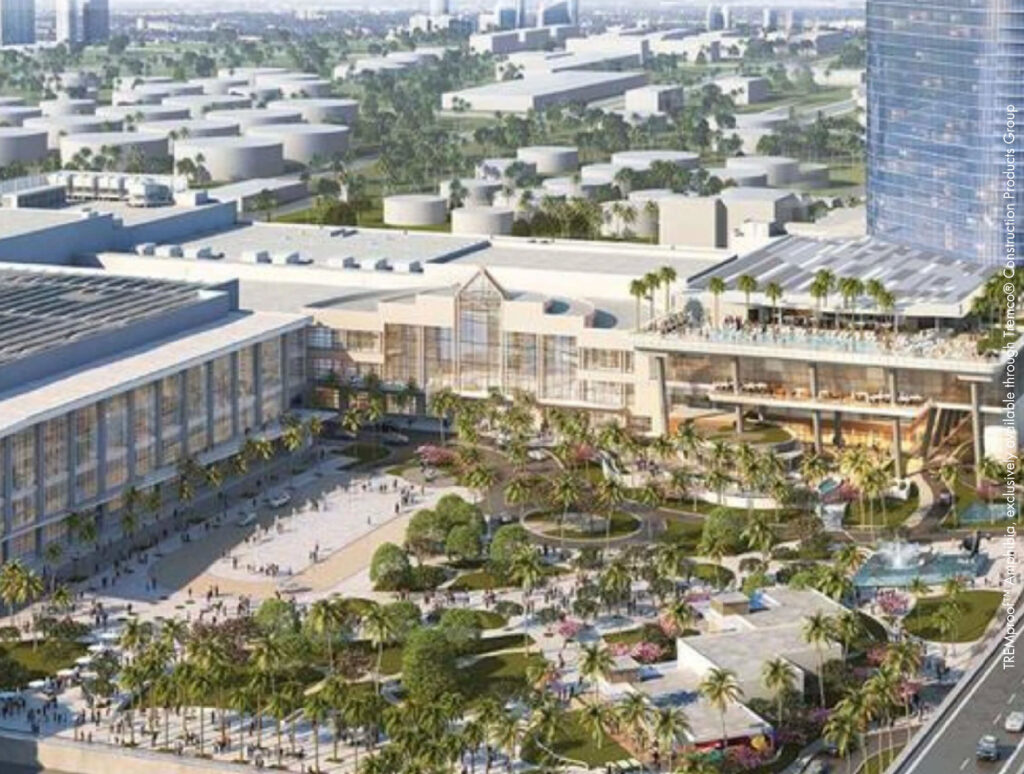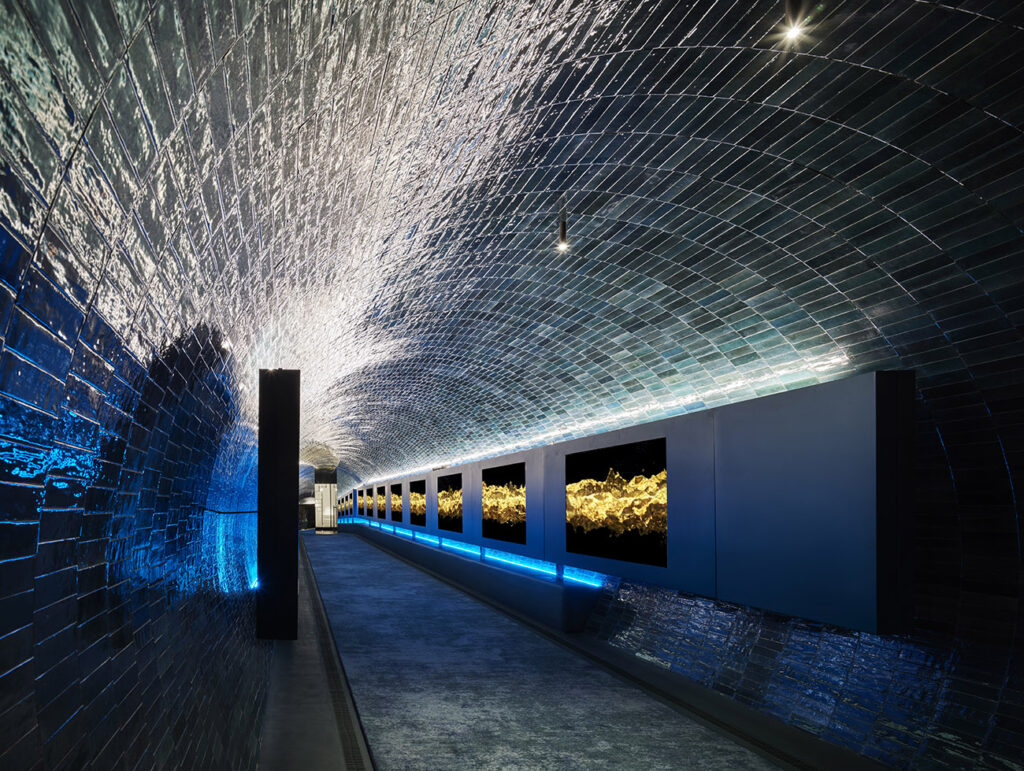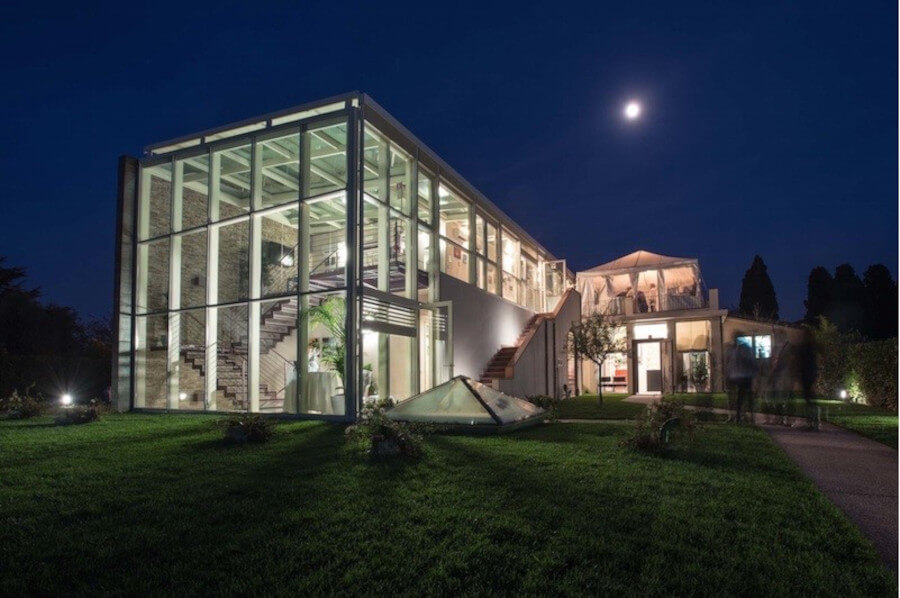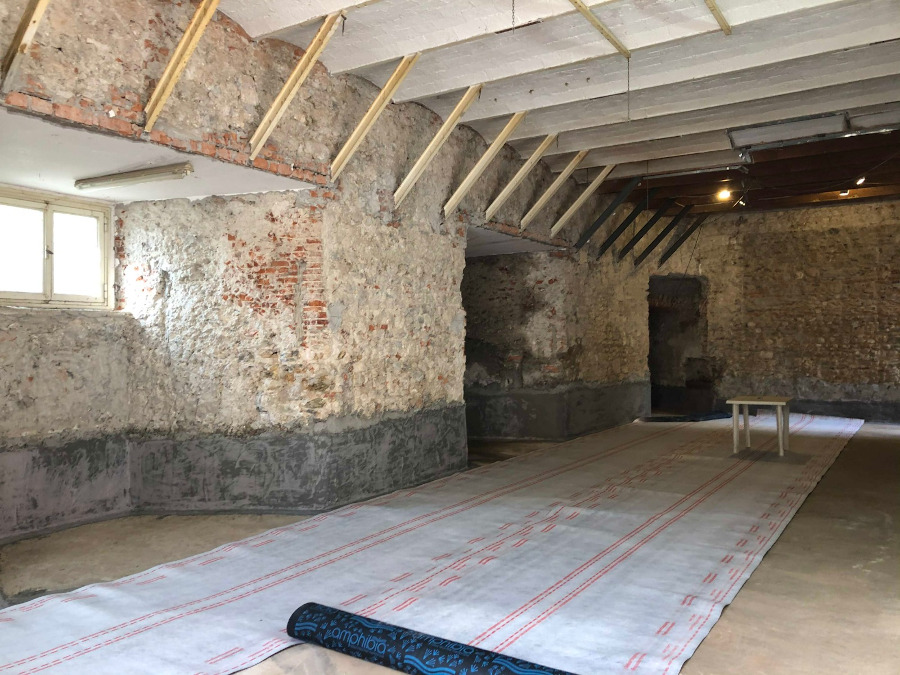The building, located in the main square of Marsaskala, was the summer residence of wealthy Maltese merchants and Barons of the Manduca Family in 1850. Already the subject of some alterations during British colonization and others in later times, it has always retained the charm of the typical Maltese 19th-century “villa” with a winged staircase entrance.

After Maltese independence, this structure was forgotten until 2017 when EOS Projects Ltd. purchased the property with the idea of giving it a new life and transforming it into a level Boutique Hotel.
The intervention required the expansion of the ground floor to be used as a restaurant, the restoration of the second floor, and the construction of two more floors in a contemporary style to coexist with the basic ancient structure and the modern design of the extension, intended to house suite-type rooms.
As soon as work began on dismantling the ancient walls and digging into the water table, the first problem immediately became apparent: despite the building’s relative distance from the sea, the presence of seawater from the fractures in the continuous Globigerine, “Zonqor”-type rock was immediately evident.
Having to, among other things, also build the elevator pit and descend about 1.5 meters in depth, a counterthrust waterproofing procedure was opted for, with the use of various Volteco systems and technologies that, have definitively eliminated the water tightness issues.
Specifically, waterproofing of the historic masonry was carried out with a thick waterproof coating, a waterproof mortar suitable even under negative hydraulic pressure conditions. The waterproofing of this area was completed by embedding within the mortar an alkali-resistant fiber mesh anchored to the structure.
Once the vertical surfaces were reconstructed, work continued with the application of a highly flexible waterproofing coating having the function of resisting even under negative water pressure.
For the waterproofing of the horizontal foundation surfaces, the innovative membrane Amphibia with a reactive core was subsequently applied and properly sealed to the vertical waterproofing. The whole was also waterproofed at the elevator pit by sealing all pipes passing along the wall face.


A distinguishing aspect of this realization, given the current pandemic period, is that the waterproofing project for the Boutique Hotel, created from the DWG of the structures, was followed via video call conference from Italy during all phases of both design and execution.



