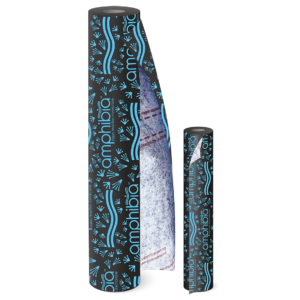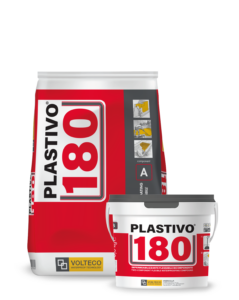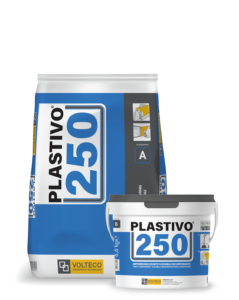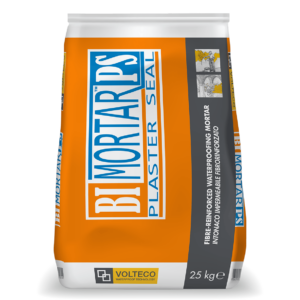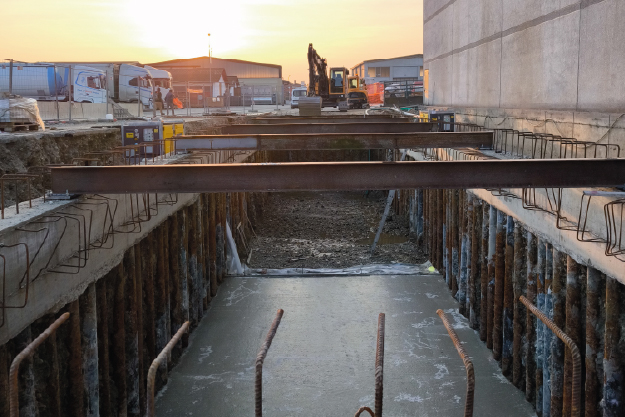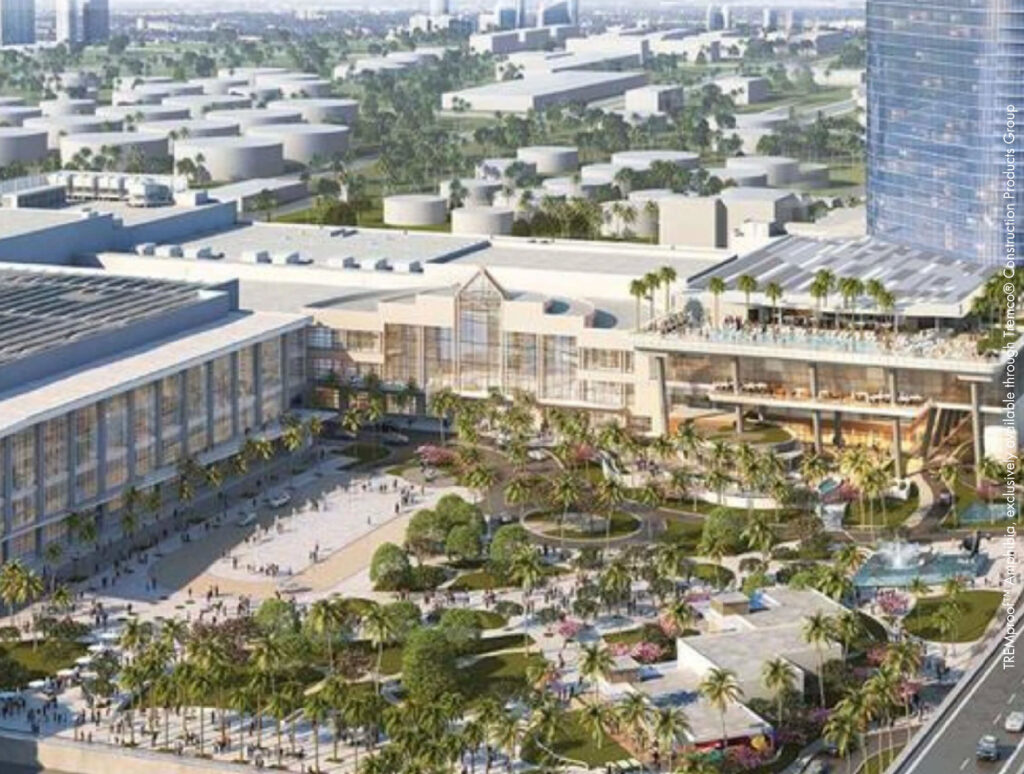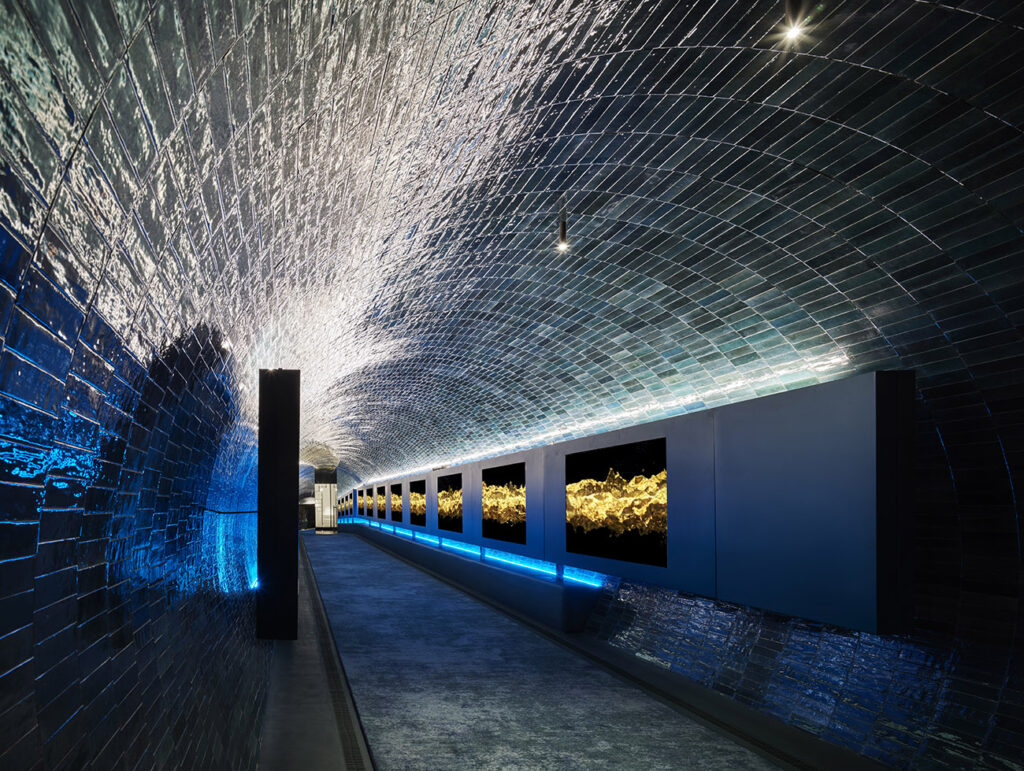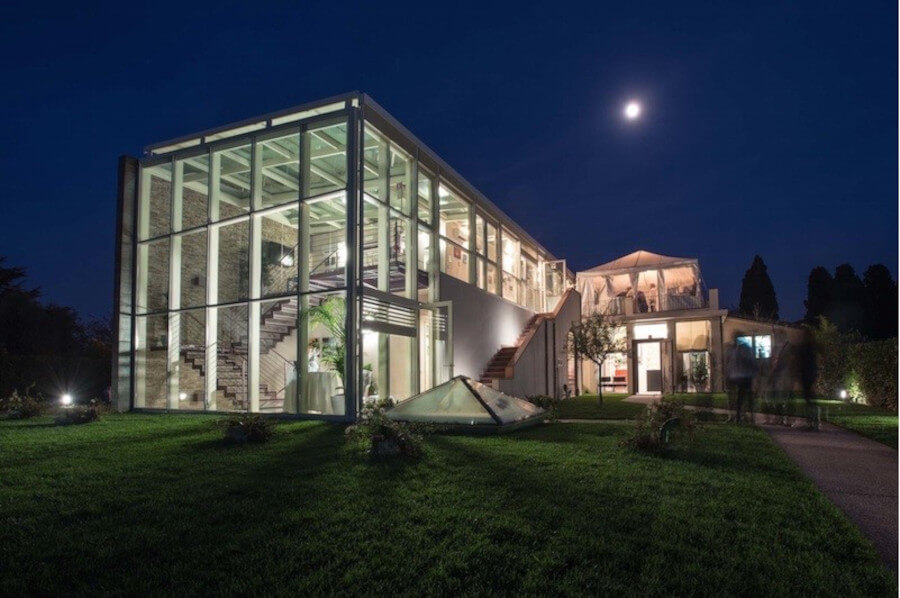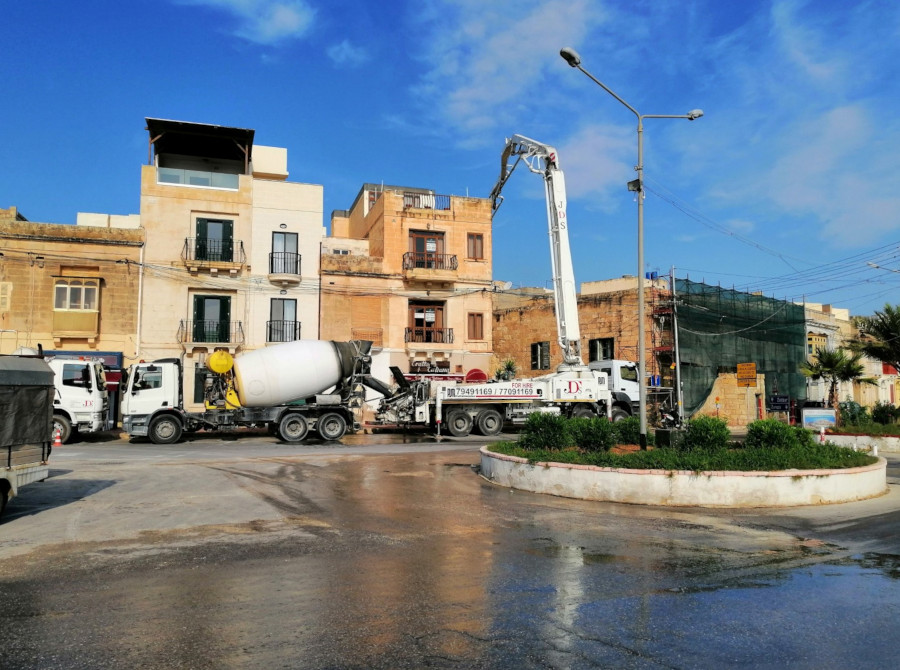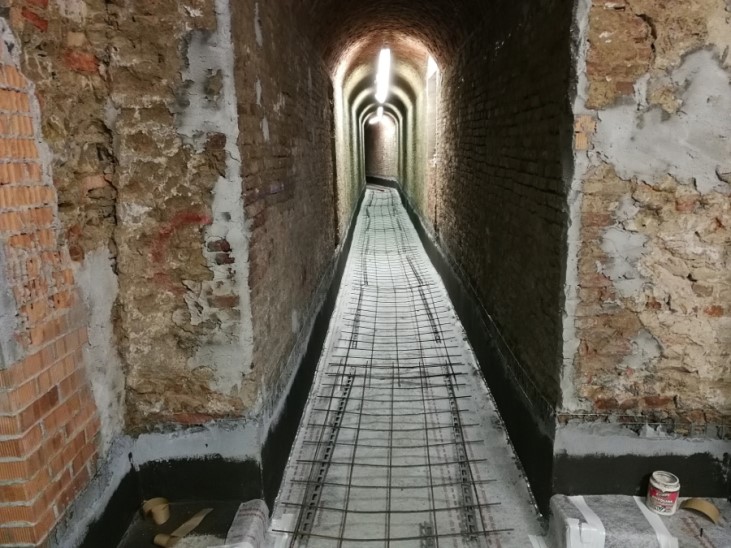
As part of a broader intervention of general recovery, in the summer of 2014 work began on the construction of a new underground garage in the area of the Monumental San Procolo complex (known as Ex Maternità) in Bologna.
A project of a certain scale, developed in three different steps, which saw the construction of:
- an underground car park
- the construction within the courtyard of a new building intended to house a school complex;
- the renovation of the entire historical part of the complex.
The underground garage, on three levels, was built using the top-down technique inside reinforced concrete bulkheads (diaphragms).
The mix of technological solutions chosen and applied
A bentonite system consisting of self-adhering sheets laid under the foundation slab was used for waterproofing.
Same operation has been carried out following the construction of the structures, against the perimeter diaphragms and before the final casting of the floor curbs and reinforced concrete walls.
The sealing of all the casting joints and interferences created between the supporting piles of the structure and the waterproof covering were carried out with the use of an effective bentonite waterstop
This solution involved increasing the amount of reactive waterproofing material at each “weak” point where the risk of infiltration was real, considering high watertable in the area.
The detail of the waterproofing process
The connection between the new reinforced concrete underground structure of the garage and the existing basements in the historic wing was realised by creating an underground passage corresponding to the area of the technical rooms.
To support the soil, provisional works consisting of drilled concrete piles with tubular iron reinforcement on the perimeter of the excavation and perimeter reinforced concrete walls were used.
Inside the pile, thus obtained, the reinforced concrete structure of the tunnel was created, with particular care for the connection area between the tunnel heads and the structures already present.
The entire area was sealed with the use of a hydro-expansive rubber joint combined with cardboard panels containing natural sodium bentonite and other specific products.
An optimal technique that ensured the watertightness of the waterproofing even in the presence of settlements related to structures with different construction eras.
On the outside of the tunnel, a tank was placed to contain the water of the fire-fighting system.
It was created by partially exploiting the external surfaces of the new garage and the diaphragm walls built at the beginning of the construction site.
It was waterproofed initially with a specific highly impermeable thick plaster and later with a second elastic waterproofing layer.
An important part of the renovation and rehabilitation of the ‘Ex Maternità’ complex focused on waterproofing the existing underground structures, almost entirely made of brick, belonging to the monumental complex.
Particularly damp environments, which required serious waterproofing to eliminate infiltrations and make the rooms dry. A special pre-cast waterproofing membrane was used, reactive to contact with water, self-healing, self-sealing and capable of self-attaching to the castings.
Thanks to the use of this particular solution, which allowed for continuity between horizontal and vertical waterproofing, it was possible at a later stage to vertically resume the waterproofing of the walls and bring it up to a safe height.
For the connection between the service lift and some rooms, a new underground tunnel was created within a micro-pile piling, waterproofed both horizontally and vertically.
The casting joints created during the execution of the structure were sealed with bentonite waterstop along their entire length.
In the area of contact between the new structure and the existing ones, a structural joint was made to keep the two structures physically separated.
The roof
After all the work was completed, the tunnel was finally covered with a versatile, highly deformable waterproof coating, suitable in the presence of both positive and negative hydrostatic buoyancy.
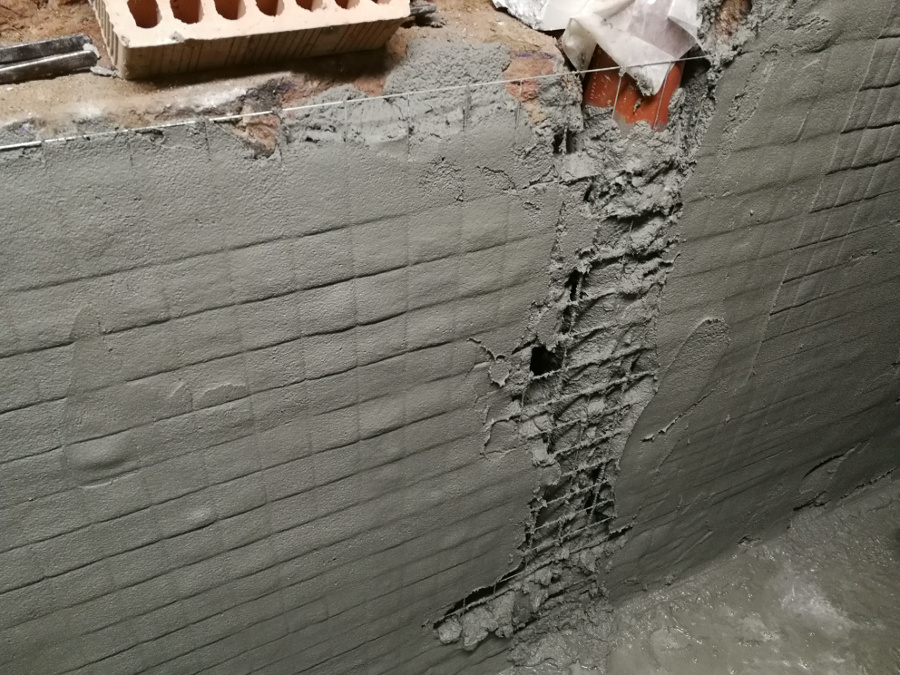
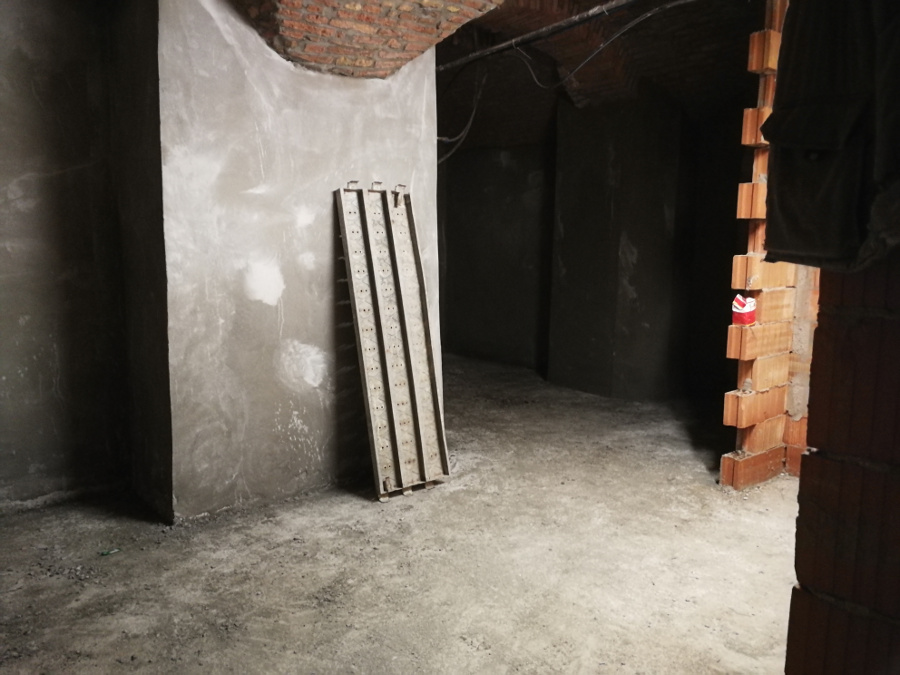
What is considered a high-water table?
The water table is the level at which the ground is saturated with water. A high-water table occurs when the water table is close to the ground surface. The depth of the water table can vary depending on factors such as climate, geological conditions, and local hydrology but, considering climate change impact and low permeability of soil, heavy rains can generate high and unpredictable water tables with relevant water pressure on sub-structures.
In areas with a high-water table, the ground is often saturated with water, making it more prone to flooding and affecting the stability of foundations and structures. The specific depth at which the water table is considered “high” can vary based on regional characteristics and the intended land use. However, a water table that is consistently within 1-2 meters of the ground surface is generally considered high.
What is horizontal waterproofing?
It is the waterproofing of the horizontal structures (raft foundation, pile heads, penetrations) till the connection with vertical structures. This operation includes sealing of all joints.

